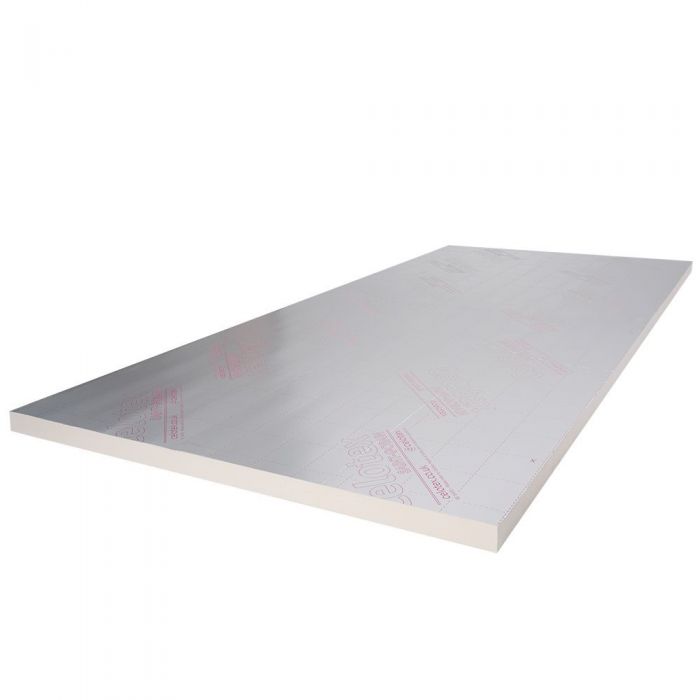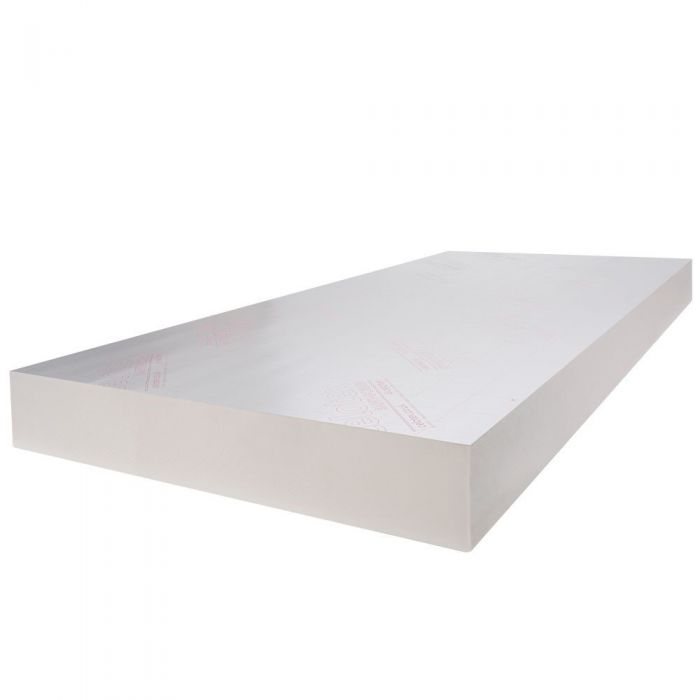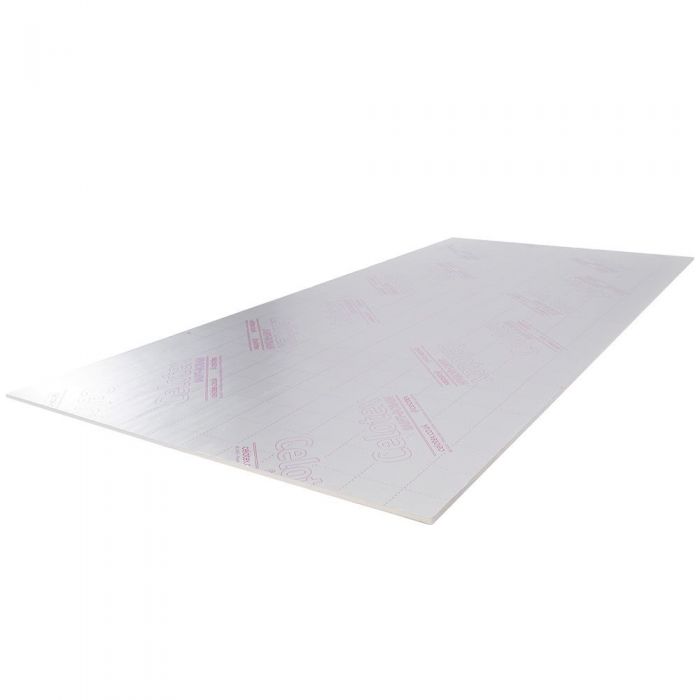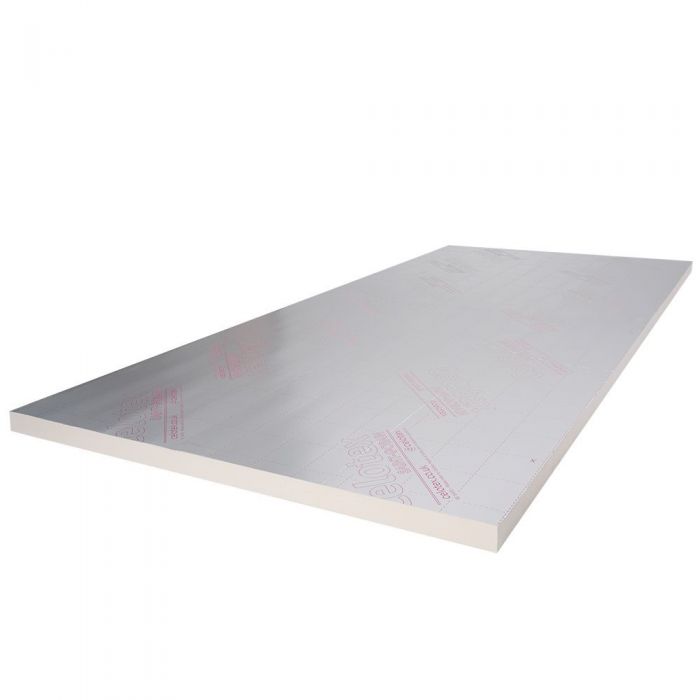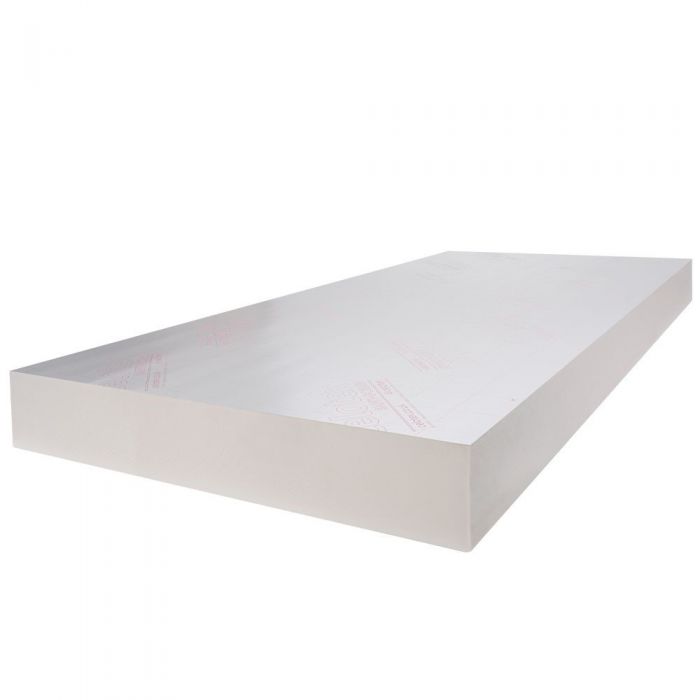Celotex TB/GA/XR4000 PIR Boards
Celotex TB/GA/XR4000 PIR Boards
Price excludes VAT
Shipping calculated at checkout.Couldn't load pickup availability
**Minimum order value of £300 applies, excluding taxes**
The first thing to make clear is that the Celotex TB, GA, and XR are the same foil-backed PIR boards, but different thickness:
- TB: 25mm to 40mm
- GA: 50mm to 100mm
- XR: 110mm to 150mm
Further, these are the replacement for the TB/GA/XR3000 series, although those names are still sometimes used to mean this product.
These products are comparable with the Kingspan Therma range, and can be used in pretty much any application - from roof to wall to underfloor heating - and is designed to be cut to fit between rafters and joists to achieve a lower U-value than a single layer of insulation would achieve traditionally.
Product Summary
Celotex TB4000 (previously TB3000) is a multi-purpose insulation board developed to provide simple solutions for overcoming localised thermal bridges.
T-Break is a thin, foil faced insulation board with un-reinforced core foam and thicknesses ranging between 12mm and 45mm.
These boards are silver backed both sides easy to cut with a blade or fine toothed saw. They are ideal for insulating walls concrete or timber floors as well as timber or steel framed walls.
|
Product Code |
Thickness (mm) |
R-value (m2K/W) |
U-Value (W/m²K) |
Weight (kg/m2) |
Board weight (kg) |
|
Celotex TB4012 |
12 |
0.50 |
2.00 |
0.50 |
1.44 |
|
Celotex TB4020 |
20 |
0.90 |
1.11 |
0.72 |
2.07 |
|
Celotex TB4025 |
25 |
1.10 |
0.91 |
0.85 |
2.45 |
|
Celotex TB4030 |
30 |
1.35 |
0.74 |
0.98 |
2.82 |
|
Celotex TB4035 |
35 |
1.55 |
0.65 |
1.11 |
3.20 |
|
Celotex TB4040 |
40 |
1.80 |
0.56 |
1.26 |
3.63 |
|
Celotex TB4045 |
45 |
2.00 |
0.50 |
1.40 |
4.03 |
Celotex Tuff-R, with its low emissivity foil facings, is ideal for pitched and flat roofs, solid masonry walls, timber or steel framed systems, and floors. GA4000 is manufactured from rigid polyisocyanurate and uniquely reinforced with glass fibre using a blend of blowing agents that have zero ozone depletion and low global warming potentials.
Technical Spec
Celotex GA4000 will significantly improve the thermal insulation of new and existing, solid or cavity masonry walls (masonry includes clay and calcium silicate bricks, concrete blocks, natural and reconstituted stone blocks) or timber-frame walls of dwellings and buildings of similar occupancy, type and condition.
The walls of new buildings should be designed and constructed in accordance with the relevant codes of practice, eg BS 5628-3 : 2001.
All walls must be in a good state of repair with no evidence of rain penetration, damp or frost damage.
The surfaces of masonry walls should be sound and free from loose material; large projections should be removed and holes filled and levelled. A survey of the wall may be required to establish the extent of any packing that may be required to ensure the support battens provide a uniform plane for the boards to be fixed.
The installation of insulated dry lining systems requires careful detailing around doors and windows to achieve a satisfactory surface for finishing. In addition, every attempt should be made to minimise the risk of cold bridging at reveals and where heavy party walls are attached to the external wall. In new work the construction must be designed to accommodate the thickness of the dry lining, particularly at reveals, heads, sills and in relation to ceiling height.
On existing walls consideration should be given to lining the reveals with a thinner layer of insulation and lining board.
Services can be incorporated in the void formed between the insulation and the lining boards, making chasing of the wall unnecessary. Where the services have a greater depth than the void, the wall should be chased in preference to the insulation. It is recommended that services penetrating the insulation or any vapour check lining board, eg light switches, power outlets, be kept to a minimum to limit possible penetration of water vapour.
When the system is to be installed in existing buildings it should be realised that a small reduction in room size will occur and that permanent fixtures, eg baths, will present difficulties.
Product Application
Typically this board is used as a thin layer added on the inside of structures rather than insulation between . It creates a layer that overcomes the thermal bridging that would occur through the structure ( e.g. steel or wood studs)
Thermal Bridging
Surface condensation is created as a result of cold or thermal bridging.
A thermal bridge, also called a cold bridge, is created when materials that are poor thermal insulators come into contact, allowing heat to flow through the path created.
In a building this occurs when the continuity of insulation is broken by say a stud or joist. These ‘bridges’ commonly occur around openings such as lintels, jambs and sills and at wall/roof junctions, wall/floor junctions and where internal walls penetrate the outer fabric.
Thermal bridges provide a ready passage of heat transfer to the outside air and allow a heat flow entirely disproportionate to their surface area resulting in excessive heat losses.
Condensation may occur on the inner surfaces that can damage the dwelling or threaten the health of the occupants.
Celotex is used in conjunction with appropriate internal lining boards, such as Gyproc Plasterboard or associated products such as ThermaLine, as an insulating dry lining system to improve the thermal insulation of existing and new, solid or cavity masonry walls or timber-frame walls of dwellings or buildings of similar occupancy, type and conditions
Pitched roof with Sarking
The void created by a pitched roof can be made habitable by insulating along the plane of the roof pitch with Celotex rigid PIR insulation boards. This creates a warm, potentially habitable roof space in which water pipes and tanks no longer need to be insulated. When used over the roof structure as insulating sarking, Celotex insulation creates a warm roof structure and eliminates thermal bridging at the rafters, whilst the foil facings, used in conjunction with taped joints, provide an effective barrier to moisture vapour and air leakage. The use of a single continuous layer of insulation over the rafters thereby eliminates the risk of condensation and avoids the need for ventilation of the rafter space. Where very low U-values are required Celotex recommends a two-layer system in order to reduce the racking forces on the fasteners required to fix counter-battens to rafters. In this system, the first layer of insulation is applied as a complete layer over the rafters. A second, thinner layer is then fitted over the first layer, between the counter-battens.
Insulation between and over rafters
Where headroom and rafter depth is limited, Celotex insulation may be fitted between and over the rafters. The void created by a pitched roof can be made habitable by insulating along the plane of the roof pitch with Celotex rigid PIR insulation boards. This creates a warm, potentially habitable, roof space in which water pipes and tanks no longer need to be insulated. Where headroom and rafter depth is limited, Celotex insulation may be fitted between and over the rafters. If this two-layer solution is chosen, it is important that the thermal resistance of the inner layer (between the rafters), is less than that of the outer layer (over the rafters). This reduces the risk of interstitial condensation between the insulation layers. The condensation risk also depends upon occupancy and building use. Celotex recommends that a condensation risk analysis is obtained to determine the optimum solution for your project.
Insulation between and under rafters
The void created by a pitched roof can be made habitable by insulating along the plane of the roof pitch with Celotex rigid PIR insulation boards.This creates a warm, potentially habitable roof space in which water pipes and tanks no longer need to be insulated. If sarking felt is being used, a minimum 50 mm ventilated air space must be provided between the felt and the cold side of the insulation in order to minimise the risk of condensation formation. This is known as ventilated construction. With some breathable membranes, the cold side of the insulation may be placed in direct contact with the membrane (check with membrane supplier prior to specification). However, the outer side of the membrane must be adjacent to an air space to allow moisture vapour to escape to the outside of the building, which is known as an unventilated construction.
Steel stud framed wall insulation
Historically, the use of steel framed walls has been found mostly in the construction of commercial buildings. However, the recent growth in Modern Methods of Construction (MMC) has seen an increase in the popularity of lightweight steel framed buildings for both commercial and residential developments.
The offsite pre-fabrication of framed panels allows rapid, accurate construction on site. To minimise building heat losses, rigid thermal insulation is placed on the outside of the frame as a continuous layer to eliminate thermal bridging through the metal studs. This is known as 'warm frame' construction.
The very low thermal conductivity of Celotex tuff-R GA4000 enables high levels of insulation to be achieved with minimal overall thickness.
Beam & block floor insulation
Beam and block floors can be insulated simply by laying Celotex Insulation boards over the floor before applying a screed or board finish. The specification of insulation for ground floors is more complex than that for walls or roofs. This is because the mechanisms for heat flow are affected by the ratio of surface area to perimeter. With a beam and block floor, there is little choice but to install the insulation over the floor before screeding. The ventilated air space beneath any suspended floor can be very cold, so Celotex recommends the application of a continuous vapour control membrane over the top of the insulation, before screeding, to reduce the risk of condensation forming at the insulation/slab interface. This also prevents screed migration between the board joints, thus avoiding cold bridges.


